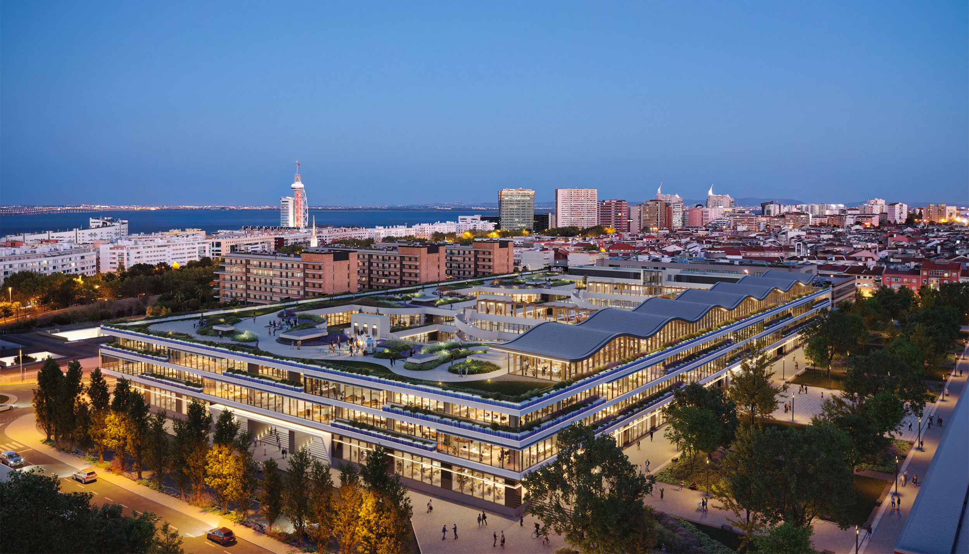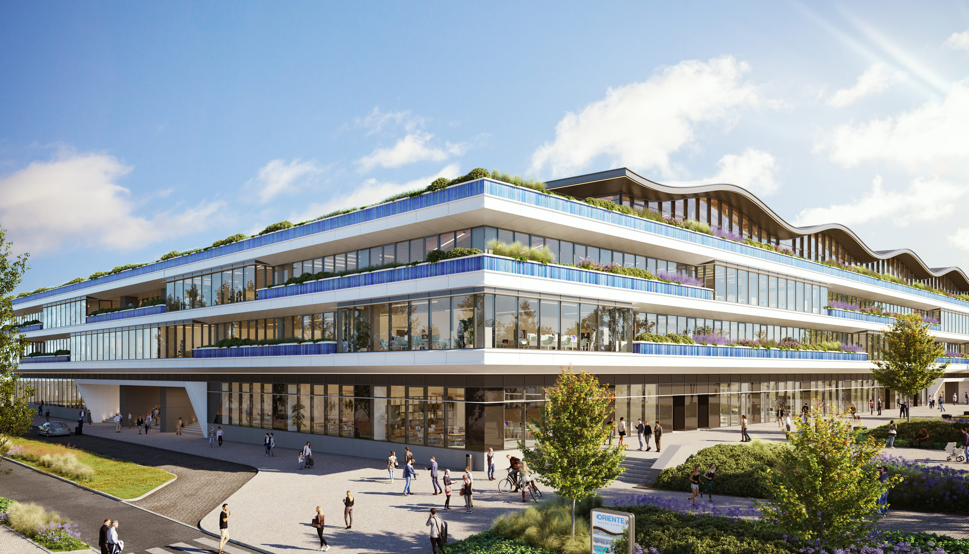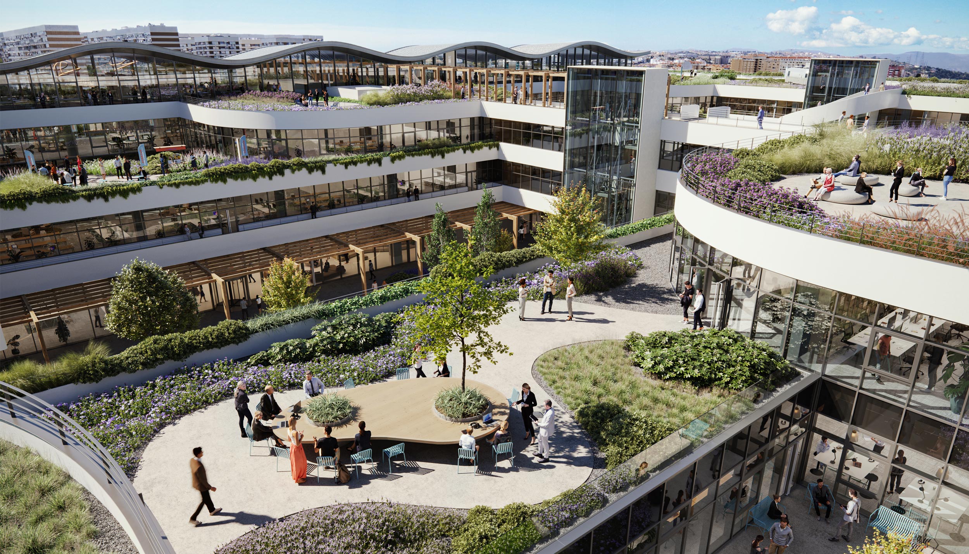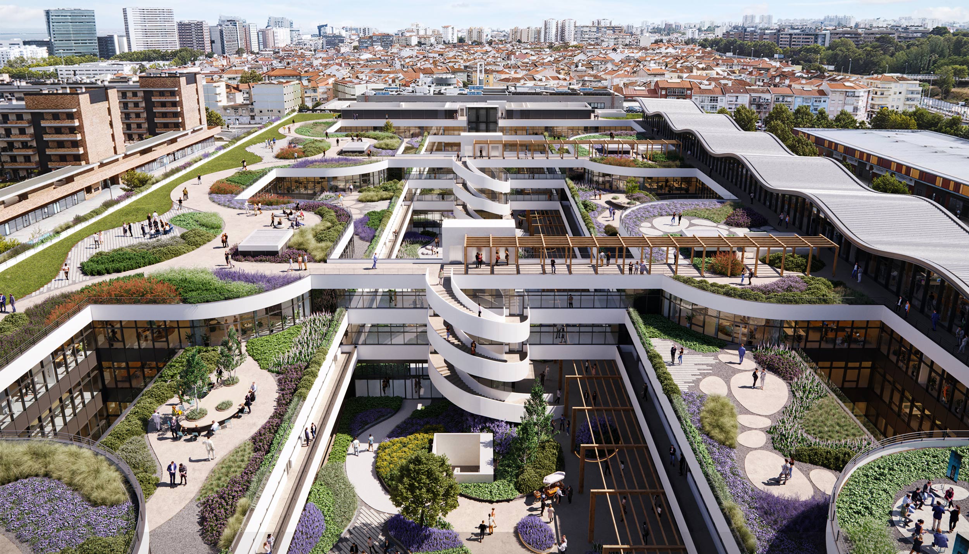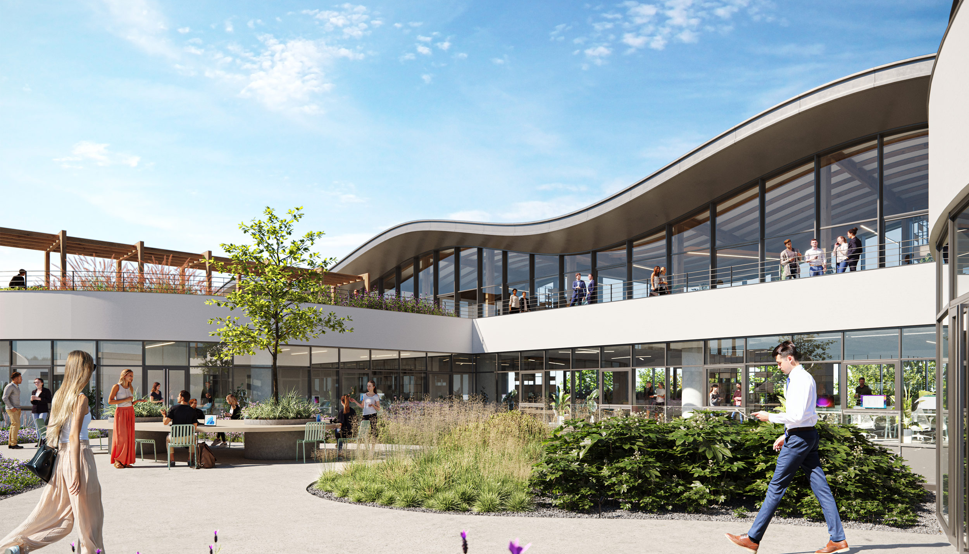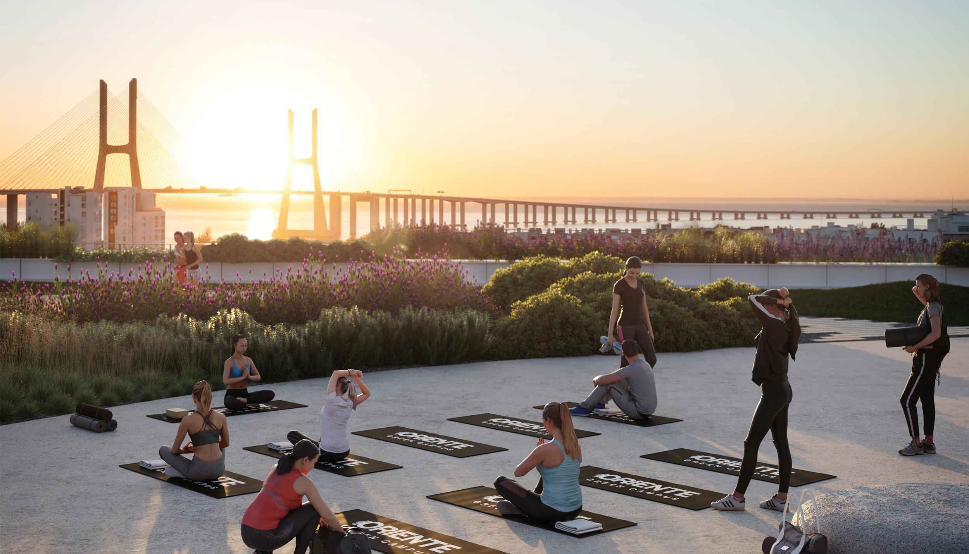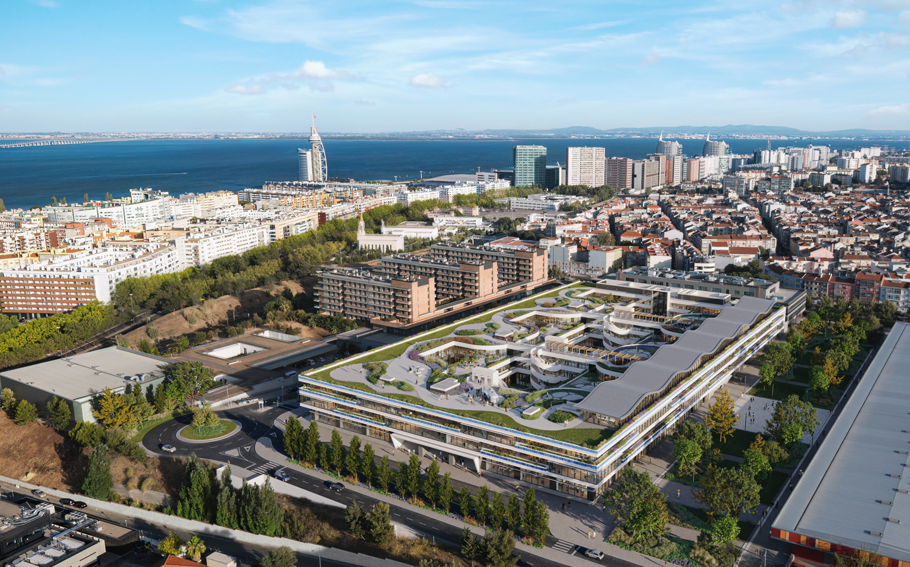
How to choose a
building for
new wave
working
42,000 sq m
of interior
space
19,000 sq m
of outdoor
landscaped
space
First LEED
platinum in
Lisbon
Unique
common
amenities
Location
On the banks of the river.
At the heart of the community.
Ahead of the curve.
- Excellent connectivity a short stroll away
from public transport, Expo and the airport - Authentic neighbourhood North Parque
das Nações
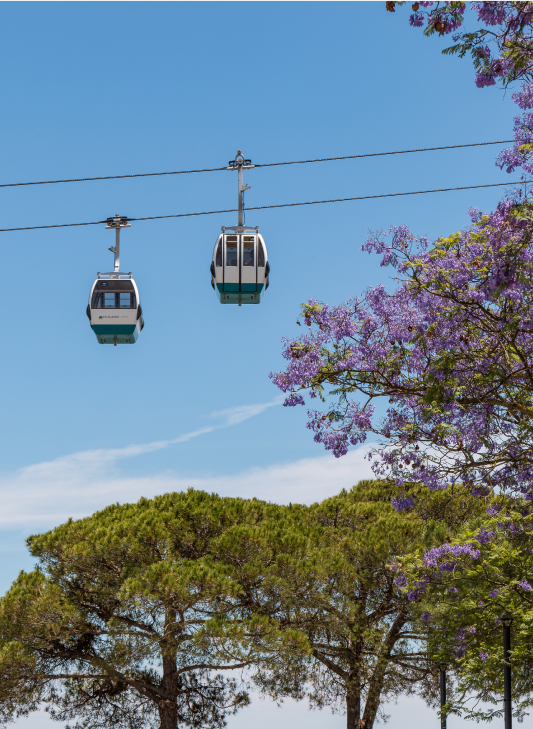

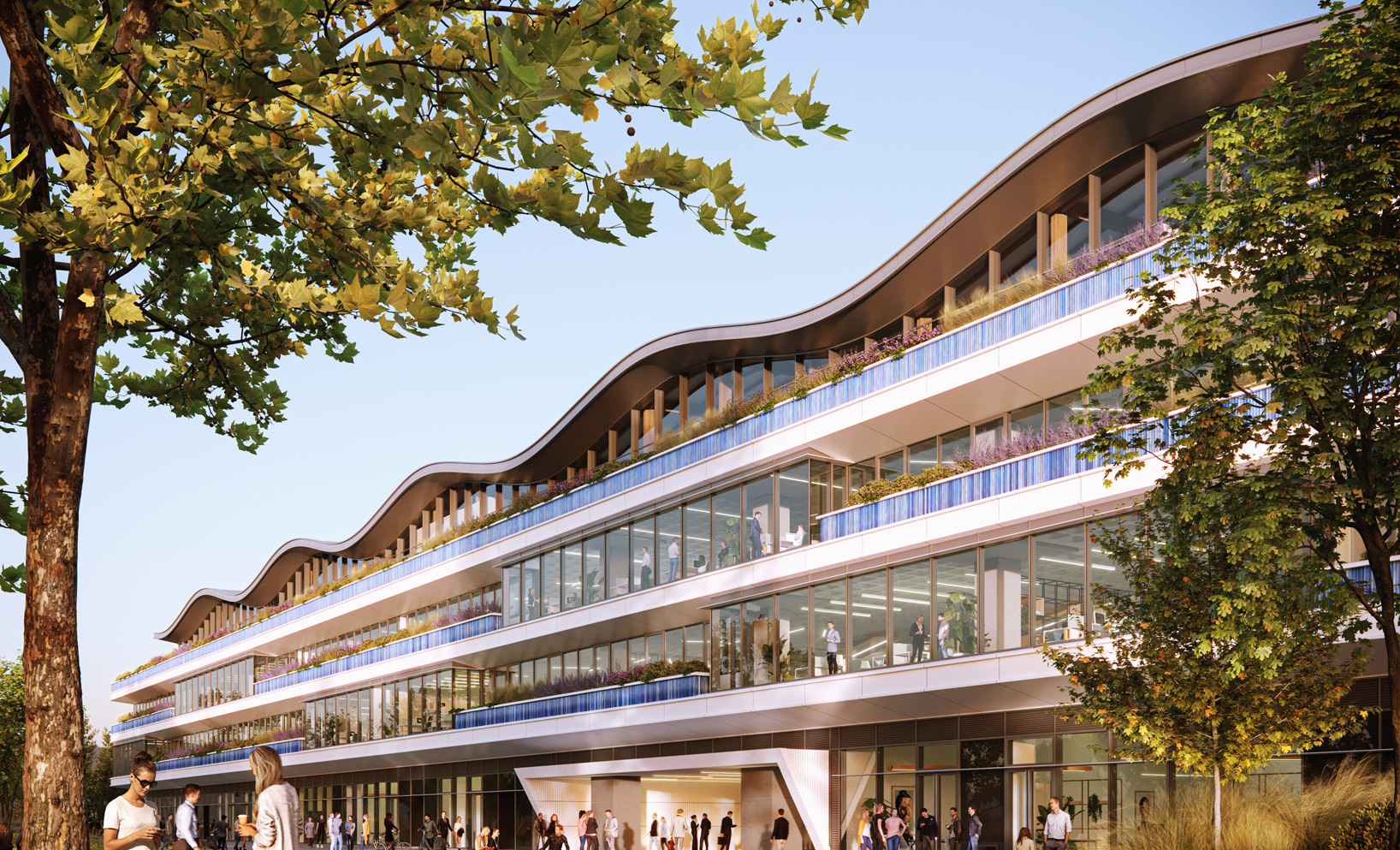
The building
The more space you have,
the more you can grow.
Every element of the modern workspace has been
considered here. Indoor and outdoor working, cycle
storage & parking, a food court, coffee corners and
environmental considerations all combine to create the
perfect space for occupants.
A space that works with and for the people who move within it.
1,600 sq m to
14,000 sq m
Flexibility per floorplate
19,000 sq m
Landscaped outdoor living:
internal gardens, terraces &
rooftop with river views
160
Bicycle parking spots,
showers and lockers
1,450
Parking places, including
electric vehicle chargers
Ample
amenities
Including food court, gym,
auditorium and e-commerce
delivery area
Ultra-green
building
With best-in-class
sustainability credentials –
LEED Platinum
& WELL platinum enabled
Clean air
Natural ventilation
& openable windows
Smart
building
Integrating latest building
management systems
3 lobbies
Three independent entrances
allowing a flexible connection
with the outside
Downloads
Contact us
For more information please
contact:
Head of Agency – Worx
Palacete Duque de Avila
Av.5 de Outubro 38
1050-087 Lisboa
Head of Office Leasing – JLL
Edificio Heron Castilho
Rua Braamcamp, n°40-8
1250-050 Lisboa
