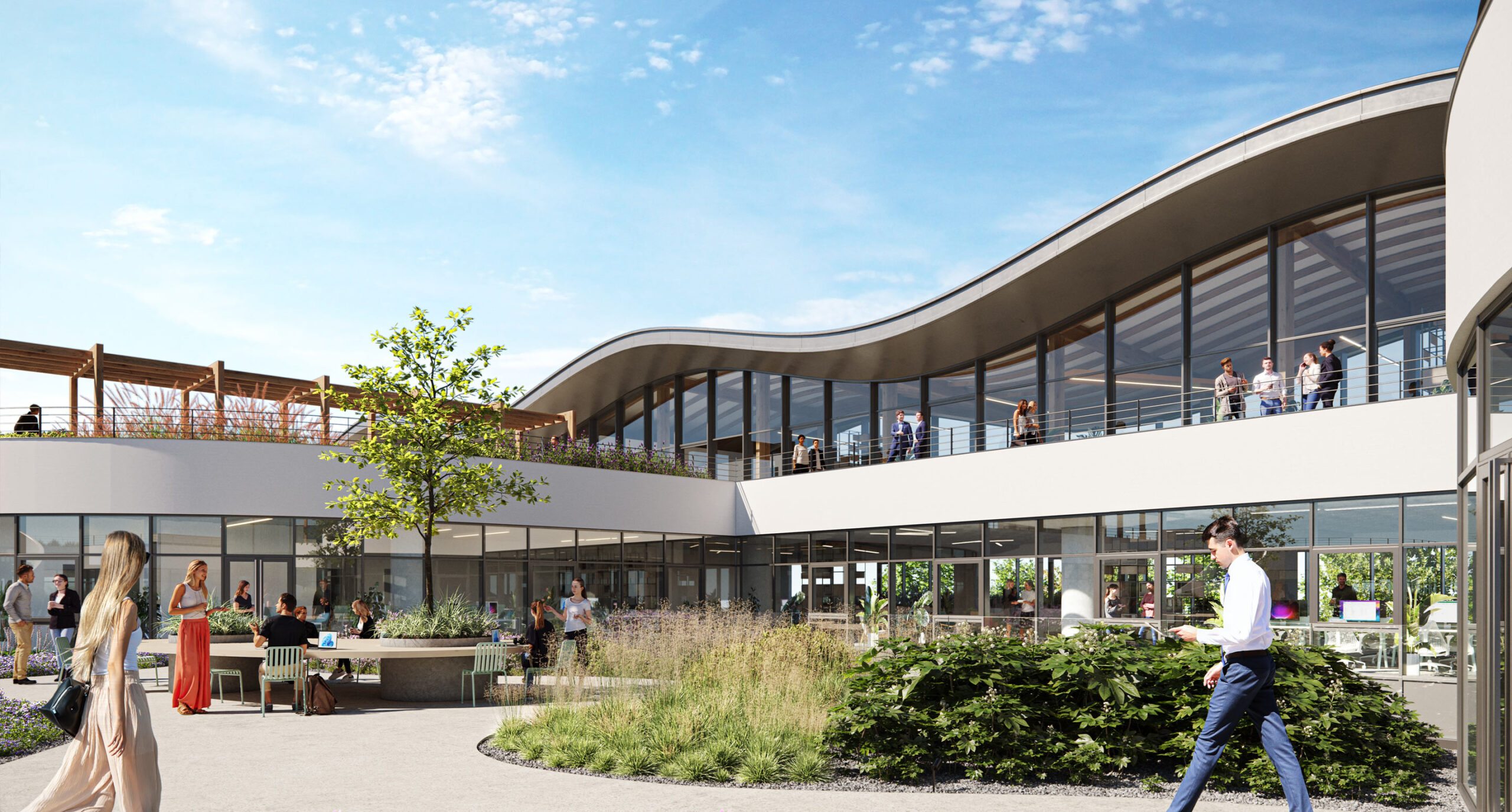AVAILABLE OFFICE

Building
The more space you have,
the more you can grow
Schedule of areas
A space that works with and for
the people who move within it.
3rd floor
2,600 sq m
9,400 sq m
3rd floor
2,600 sq m
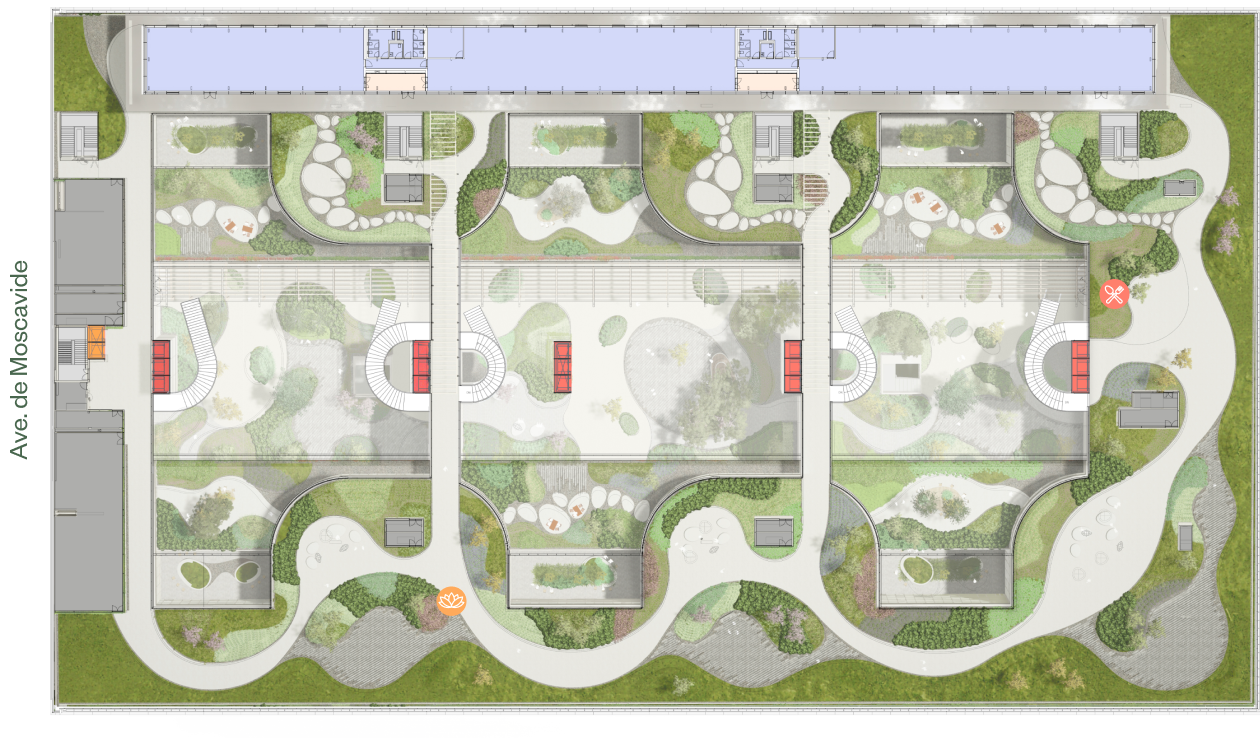
OCCUPIED
RECEPTION/LOBBY
LANDSCAPED PATIO
LIFTS+GOODS LIFTS
CORE (VERTICAL CIRCULATION AND STORAGE)
2nd floor
11,300 sq m
2,800 sq m
2nd floor
7,600 sq m
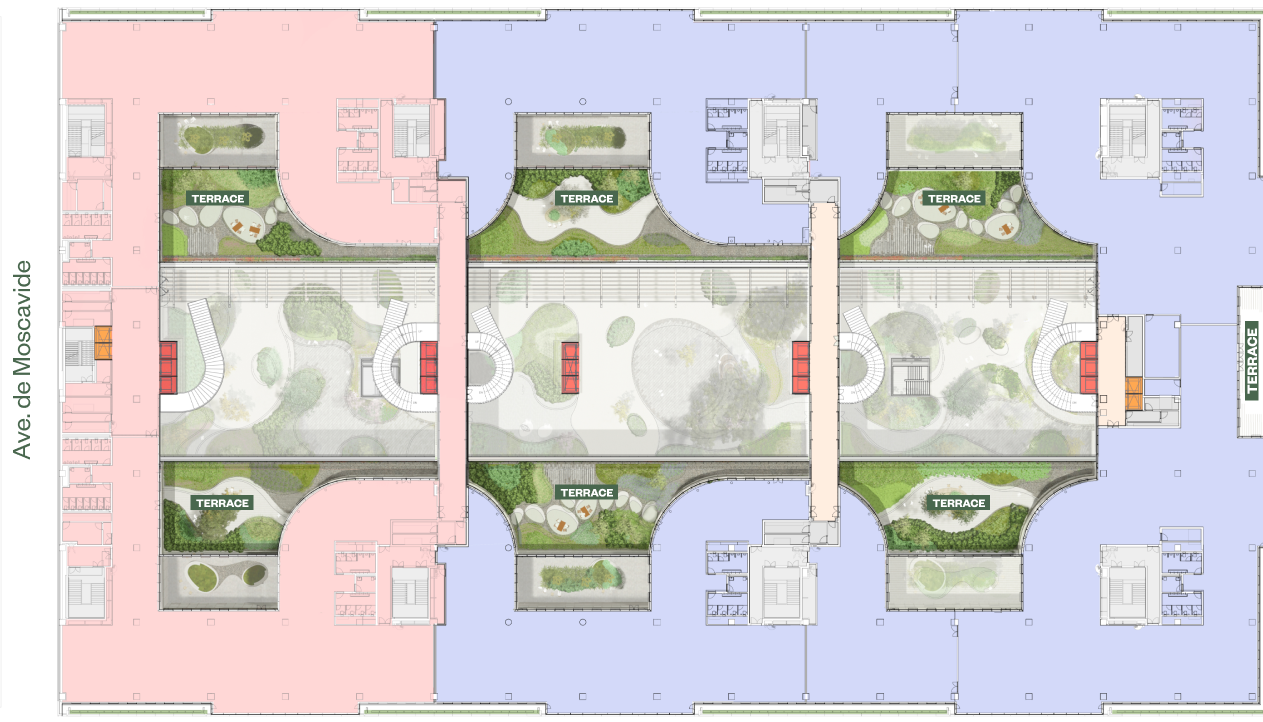
AVAILABLE OFFICE
OCCUPIED
RECEPTION/LOBBY
LANDSCAPED PATIO
LIFTS+GOODS LIFTS
CORE (VERTICAL CIRCULATION AND STORAGE)

OFFICE AREA
MEETING AREA
ENTRANCE + VISITORS MEETING AREA
INFORMAL MEETING AREA
1st floor
13,300 sq m
1,400 sq m
1st floor
7,100 sq m
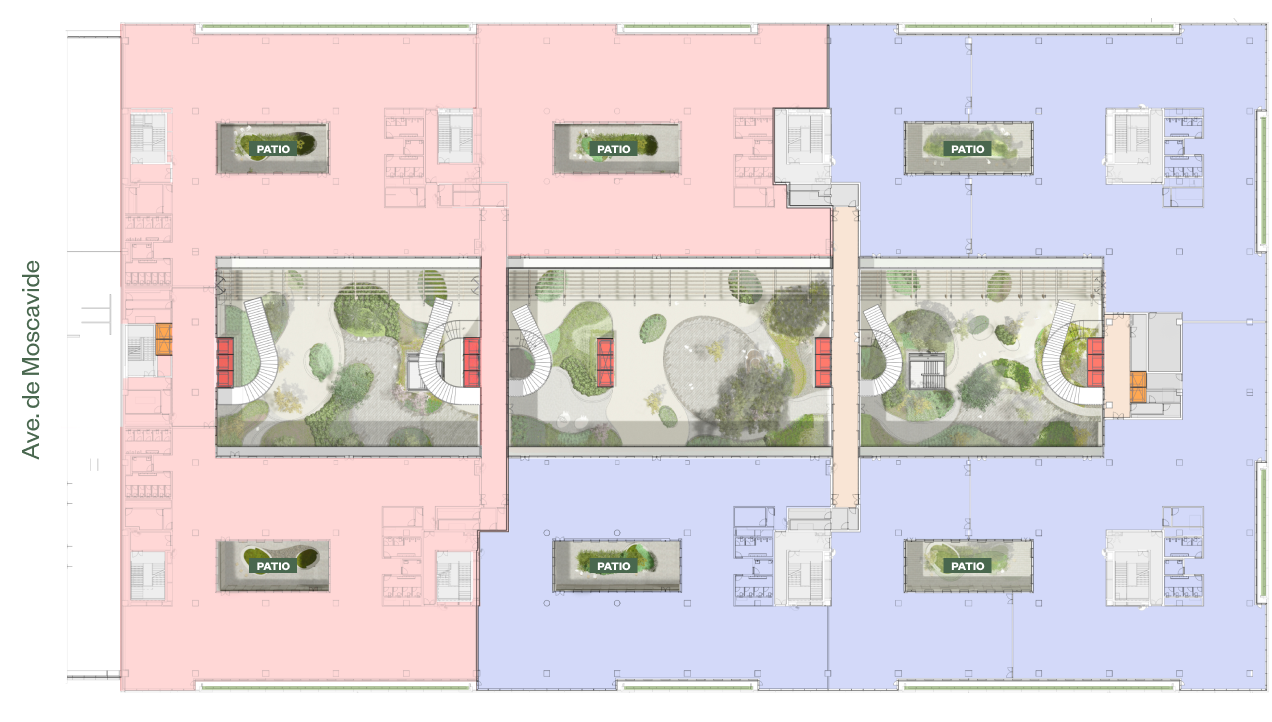
AVAILABLE OFFICE
OCCUPIED
RECEPTION/LOBBY
LANDSCAPED PATIO
LIFTS+GOOD LIFTS
CORE (VERTICAL CIRCULATION AND STORAGE)
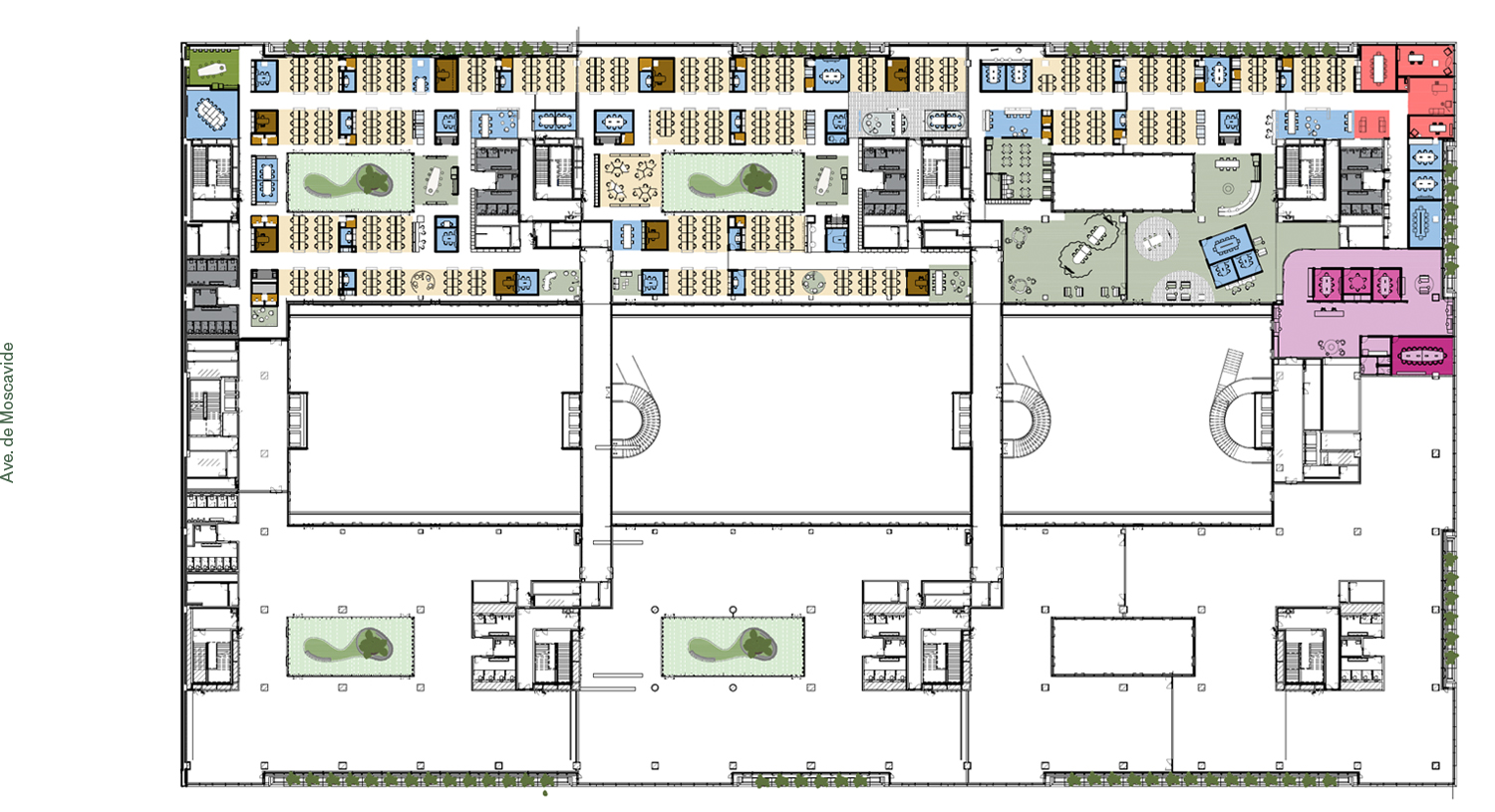
OFFICE AREA
MEETING AREA
INTERNAL MEETING AREA
ENTRANCE + VISITORS MEETING AREA
INFORMAL MEETING AREA
Ground floor
14,900 sq m
4,800 sq m
Ground floor
7,700 sq m
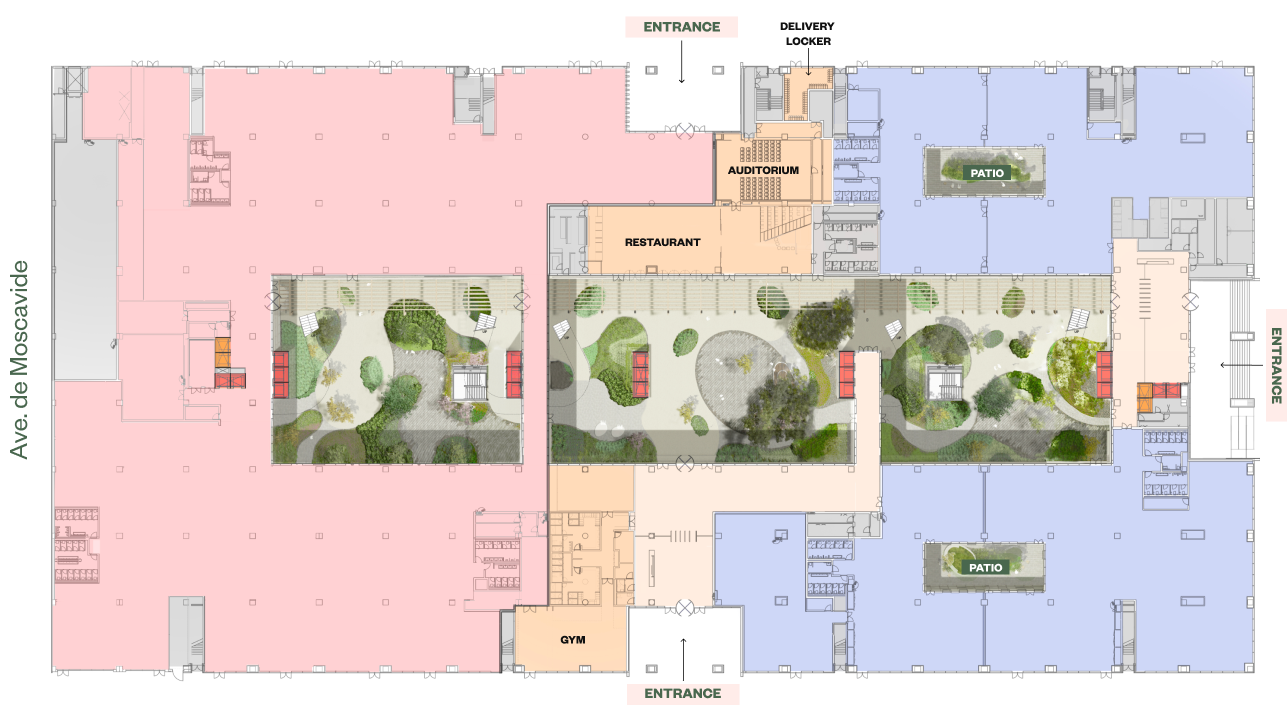
AMENITIES
AVAILABLE OFFICE
OCCUPIED
RECEPTION/LOBBY
LANDSCAPED PATIO
LIFTS+GOOD LIFTS
CORE (VERTICAL CIRCULATION AND STORAGE)
Total area
42,100 sq m
18,400 sq m
Total area
25,000 sq m
Flexible floor plates perfectly suited to a business looking to grow within a wider space or even to a brand seeking sole occupancy of a modern development set to become an iconic landmark.
Specification
Architecture
- Floor to ceiling height: from 3,4m to 5,5m
- 3 independent entrance lobbies with turnstiles
- 9 panoramic elevators & 3 service lifts above ground
- 3 unique design exterior staircases
- Ventilated façade with 50% of openable windows
CAT-A delivery
finishes
- Lobbies, common amenities (gym, restaurant, auditorium), restrooms and parking
- Tenant space:
• Raised floor and open ceiling
• HVAC systems
• Lighting
Mixed-mode
ventilation
- Four pipe fan coil air-conditioning
- Mechanical ventilation with fresh air rate of 1,64 l/s/sqm
- Natural ventilation available c. 35% of the annual working hours
End of trip
facilities
- 1,450 car parking places
- 160 bicycle spaces
- 176 lockers
- 4 showers
Outdoor
19,000 sqm of external areas
accessible on all floors
- Delivered with mature landscape
- Coffee shop on rooftop
- Outdoor exercise space
Building
management
- Advanced Building Management System (BMS) controlling HVAC, security & safety of the building
Sustainability
Wellness & Technology
- LEED Platinum
- WELL Platinum
- Wiredscore Platinum
Amenities
Every element of the modern workspace has been considered here. Indoor and
outdoor working, cycle storage & parking, a food court, coffee corners
and environmental considerations all combine to create the perfect space for
occupants. A space that works with and for the people who move within it.
19,000 sq m of
green space
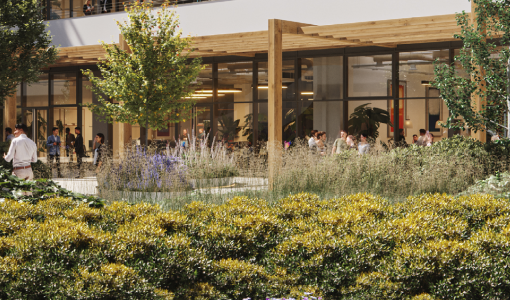
ROOFTOP SPACE

RESTAURANT AND CAFÉ
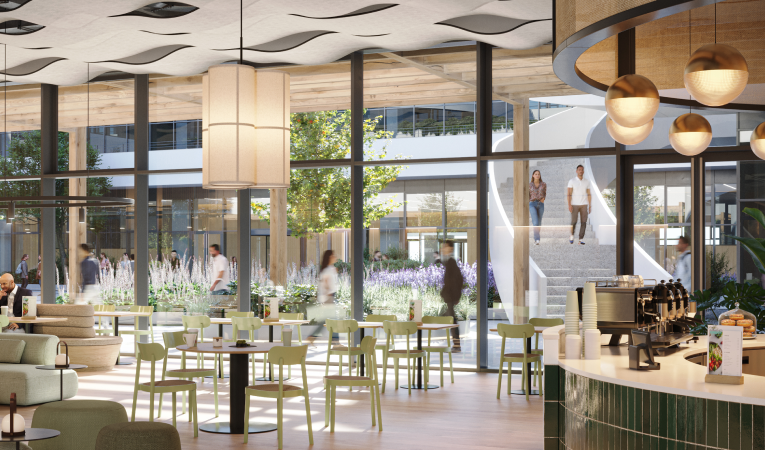
165 PERSON AUDITORIUM
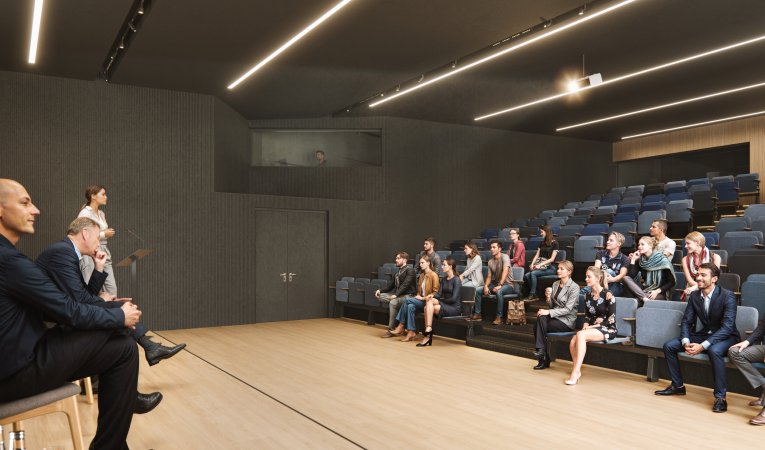
FULLY EQUIPPED GYM
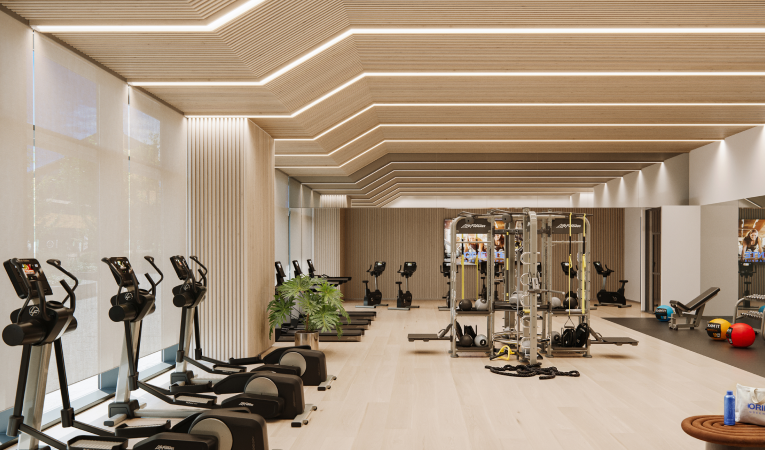
1,450 parking
spots

EV CHARGING
POINTS
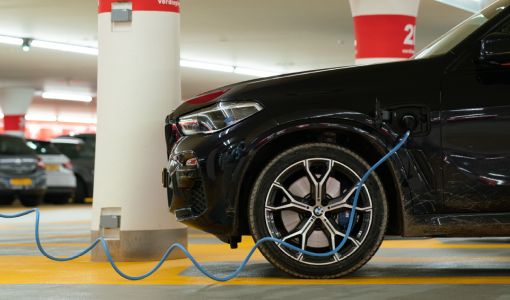
160 INDOOR BIKE SPACES
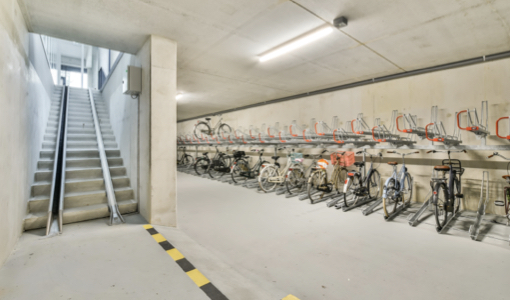
SHOWERS /
changing rooms
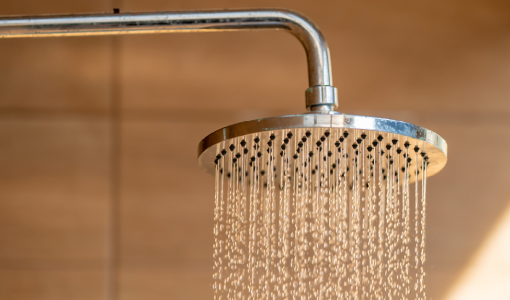
Delivery lockers
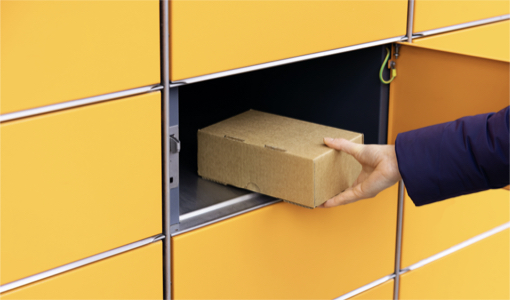
First LEED Platinum
building in Lisbon
LEED PLATINUM: The highest level of LEED, an internationally-recognised standard for healthy, efficient, carbon and cost-saving green buildings.
WELL PLATINUM: WELL Building Standard is the world’s first building standard focused exclusively on human health and wellness.

WIREDSCORE PLATINUM: is the highest certification offered by WiredScore, which evaluates the digital connectivity and technological capabilities of buildings.
Up to 50% water use
reduction through
rainwater collection,
grey water re-use
systems and water
efficiency installations
35% of yearly working
hours with natural ventilation
for clean air supply &
reduced energy consumption
Bioclimatic architecture
– limiting impact to the city
through passive heat protection,
light pollution reduction and
biodiverse landscape
Energy
photovoltaic
panels
– c. 1,000 sq m
Sustainable construction –
Upcycling of previously
existing construction with
re-use of 91% of embedded
carbon
Story of the
transformation
